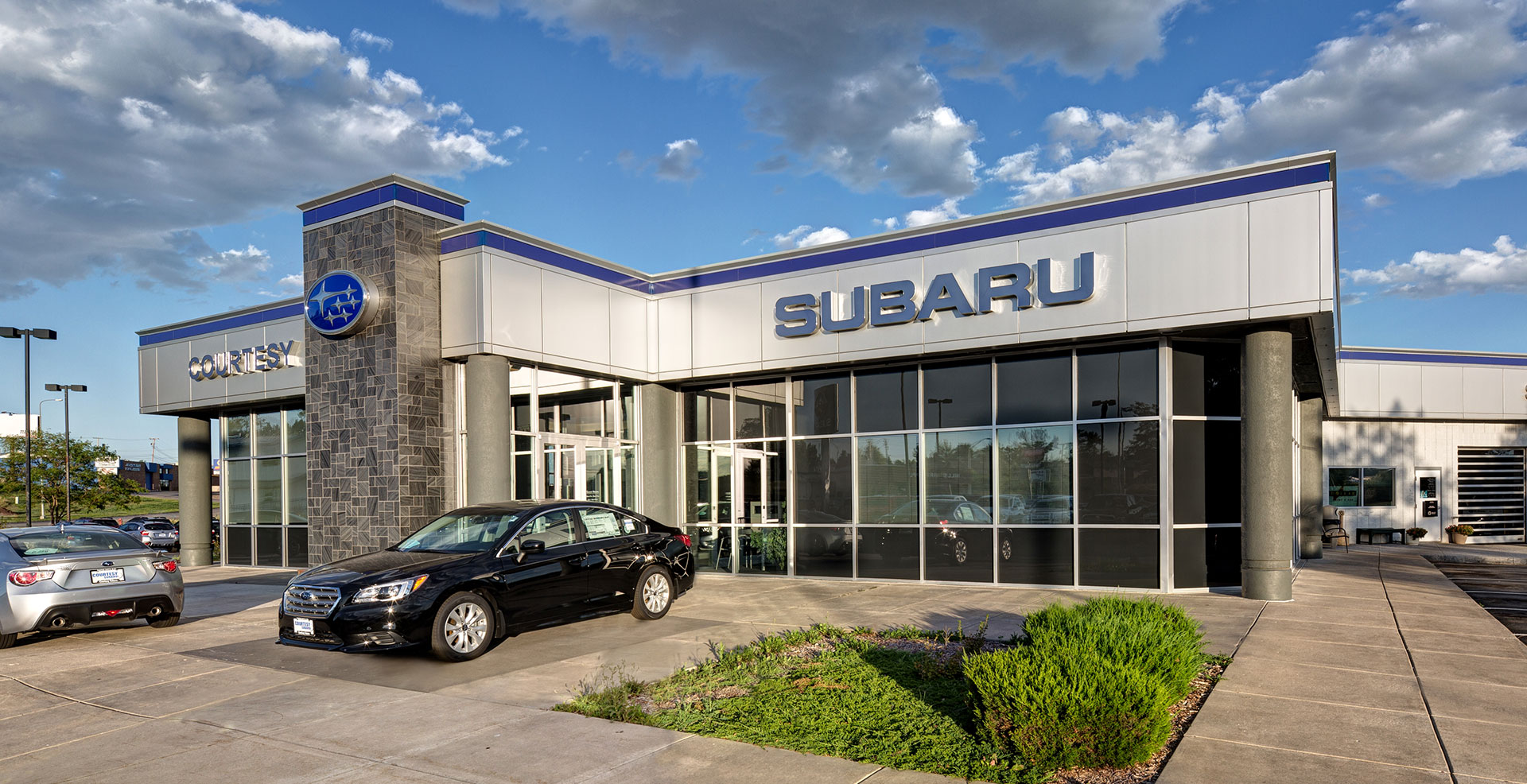

Back to SECO Projects | Back to Commercial Category
A long-time returning client of SECO Construction, Courtesy Subaru in Rapid City depended on our team to help them expand their showroom, office floor, and service bay. Adding over 10,000 square feet of new space to the preexisting facility, our work to bring Courtesy Subaru’s vision to life presented several hurdles to overcome, which we were quick to maneuver around. One of which involved expansion into an unnamed tributary of Rapid Creek which required approval of the US Army Corps of Engineers. Using existing site soils, drilled piers, grade beams and a structural floor, SECO Construction helped provide Courtesy Subaru with the ability to further their business endeavors and give even more back to the local charities they support.
The Courtesy Subaru Design-Build project converted an existing building into a new Subaru Phase II compliant Signature Facility. The goal was to provide the Owner with an up-to-date facility that greatly increased the capacity of their sales, service, and parts departments without the expense of building a facility from the ground up. A comparative analysis was completed and determined that remodeling this existing property would provide the Owner a better value than a new facility would have.