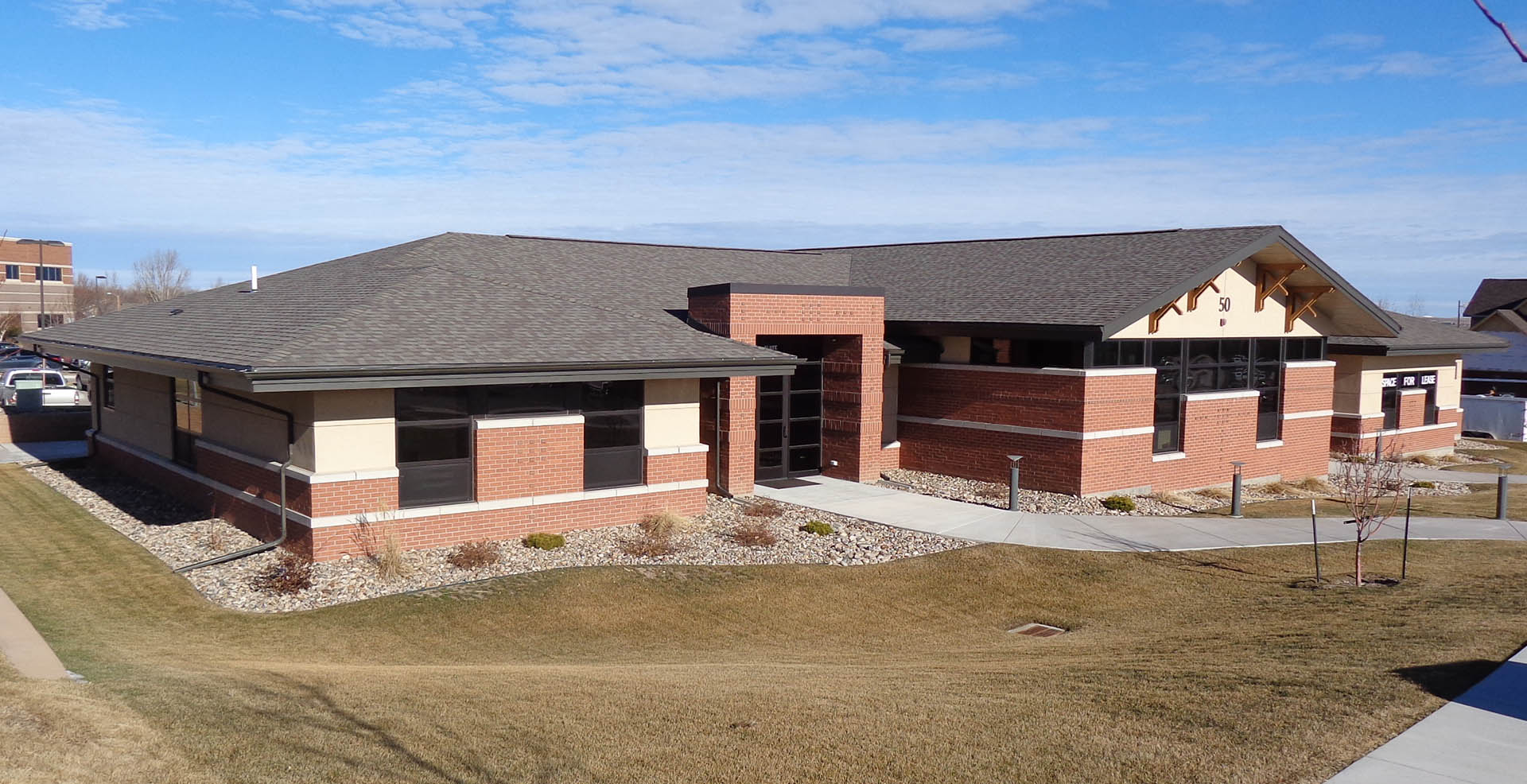

Back to SECO Projects | Back to Commercial Category
The Upper Deck Architects project provided the Owner with a stand-alone facility that allowed them to move out of their leased space and into their permanent home. The building is a physical testament to the Owner/Architect’s design acumen. The work area within the building is open concept to allow for collaborative design. The project consists of the construction of a 3,000 square foot office building with an adjacent 3,100 square feet leasable commercial shell space that serves as an income property. The project features a beautifully stained concrete floor, the concrete was moisture cured so that curing agents wouldn’t interfere with the application of the concrete stain.