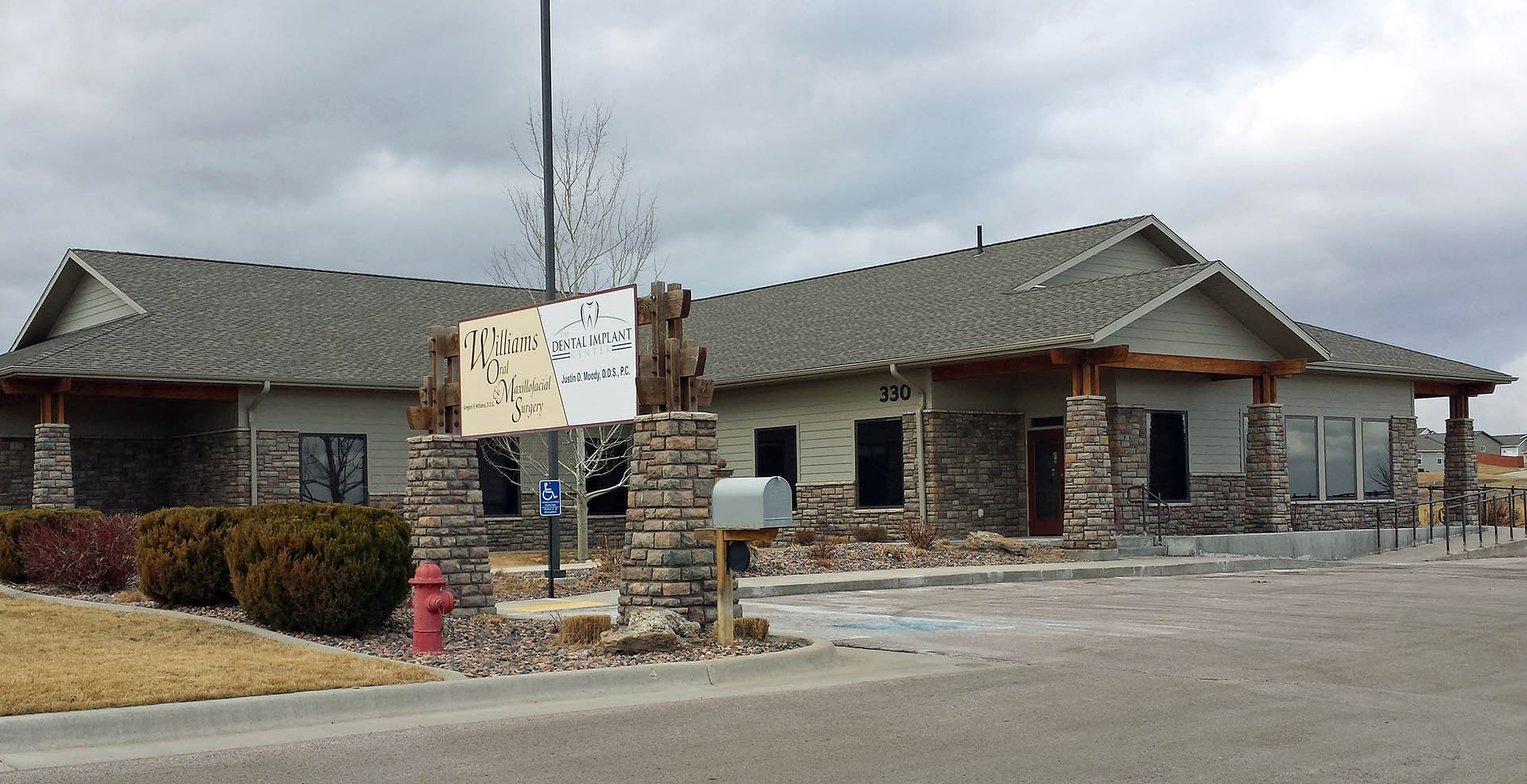

Back to SECO Projects | Back to Healthcare Category
This project provided the owner with a standalone facility that would allow his booming oral surgery practice to expand and grow. The new 6,700 square foot construction project was built using traditional wood framed construction. The project included drilled piers and grade beam foundation system because of the poor soils on the site. The facility features a large waiting room, exam rooms, surgical rooms, preparation and sterilization space, and administrative offices. It also featured high end interior architectural woodwork, masonry columns, rough sawn timber columns and beams, and medical gas systems.